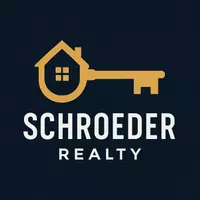20741 Tulsa ST Chatsworth, CA 91311
5 Beds
5 Baths
3,600 SqFt
OPEN HOUSE
Sat Jul 26, 1:00pm - 5:00pm
UPDATED:
Key Details
Property Type Single Family Home
Sub Type Single Family Residence
Listing Status Active
Purchase Type For Sale
Square Footage 3,600 sqft
Price per Sqft $499
MLS Listing ID SR25161940
Bedrooms 5
Full Baths 3
Three Quarter Bath 2
HOA Y/N No
Year Built 1972
Lot Size 9,012 Sqft
Property Sub-Type Single Family Residence
Property Description
The spacious primary suite features a luxurious bathroom clad in floor-to-ceiling white and Statuario gray porcelain slabs. 5x5 walk-in shower with linear drain, shampoo niche framed in Carrara marble, freestanding soaking tub, and 6-inch Carrara marble base moldings create a spa-like experience. A second master suite upstairs includes a private balcony and a designer bathroom finished Italian marble slabs, sapphire glass shower enclosure, freestanding tub, and double vanities. The home includes two laundry rooms—one on each floor. Additional upgrades include a 42-panel solar system, two central air units (5-ton downstairs, 4-ton upstairs), smooth white Krystal stucco exterior, a tile roof, and a fully insulated 2-car garage with smart app-controlled opener. Security is enhanced with a gated entry, complete with a built-in camera, speaker, and keycode access. The heated pool features a spa, waterfall, waterslide, and built-in seating cave, all illuminated with color-changing lights. A Baja tanning shelf invites relaxed lounging under the sun. An expansive 18' x 36' covered patio is perfect for entertaining, complete with recessed lighting and designer fixtures. The outdoor kitchen includes a 7-foot KitchenAid BBQ setup with cabinets, drawers, and storage—all framed in premium Italian gray marble slabs. A 16-foot marble-topped island with bar seating, undermount sink, and double-sided waterfall edges creates the perfect space to gather. A matching marble dining table completes the outdoor living experience. This one-of-a-kind home blends bold design, quality materials, and smart technology for luxurious modern living—inside and out.
Location
State CA
County Los Angeles
Area Cht - Chatsworth
Zoning LARE9
Rooms
Main Level Bedrooms 1
Interior
Heating Central
Cooling Central Air
Fireplaces Type Den
Fireplace Yes
Laundry Inside, Upper Level
Exterior
Garage Spaces 2.0
Garage Description 2.0
Pool Private
Community Features Curbs
View Y/N No
View None
Total Parking Spaces 2
Private Pool Yes
Building
Lot Description Back Yard
Dwelling Type House
Story 2
Entry Level Two
Sewer Public Sewer
Water Public
Level or Stories Two
New Construction No
Schools
School District Los Angeles Unified
Others
Senior Community No
Tax ID 2706025032
Acceptable Financing Cash, Conventional, FHA
Listing Terms Cash, Conventional, FHA
Special Listing Condition Standard






