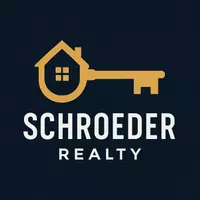4318 Beverly DR Santa Maria, CA 93455
4 Beds
3 Baths
3,360 SqFt
UPDATED:
Key Details
Property Type Single Family Home
Sub Type Single Family Residence
Listing Status Active
Purchase Type For Sale
Square Footage 3,360 sqft
Price per Sqft $498
MLS Listing ID PI25131624
Bedrooms 4
Full Baths 2
Half Baths 1
Condo Fees $85
Construction Status Termite Clearance
HOA Fees $85/ann
HOA Y/N Yes
Year Built 1987
Lot Size 0.890 Acres
Property Sub-Type Single Family Residence
Property Description
Welcome to your dream home! This beautifully maintained 4-Bedrrom, 2.5 Bath residence offers the perfect blend of comfort, space, and style. Featuring an open floor plan ideal for entertaining, the home includes both a cozy living room and a separate family room-giving everyone room to relax and unwind. Step outside to your own private oasis: a sparking pool, expansive backyard, and plenty of space for outdoor gatherings or quiet evenings under the stars. With generous bedrooms, a modern layout, and room to grow, this home is ready to welcome its next chapter. Don't miss your chance to make it yours!
Location
State CA
County Santa Barbara
Area Orwe - Sm/Orcutt West
Zoning 1-E-1
Rooms
Other Rooms Outbuilding, Shed(s)
Main Level Bedrooms 1
Interior
Interior Features Wet Bar, Breakfast Bar, Built-in Features, Breakfast Area, Ceiling Fan(s), Crown Molding, Separate/Formal Dining Room, Granite Counters, High Ceilings, Open Floorplan, Pull Down Attic Stairs, Quartz Counters, Recessed Lighting, Wired for Sound, All Bedrooms Down, Bedroom on Main Level, Main Level Primary
Heating Forced Air, Fireplace(s), Natural Gas
Cooling None
Flooring Carpet, Stone
Fireplaces Type Family Room, Gas Starter, Heatilator, Living Room, Raised Hearth
Fireplace Yes
Appliance 6 Burner Stove, Convection Oven, Double Oven, Dishwasher, Electric Oven, Gas Cooktop, Disposal, Gas Oven, Gas Water Heater, Ice Maker, Microwave, Refrigerator, Range Hood, Self Cleaning Oven, Water Softener, Vented Exhaust Fan, Water To Refrigerator, Water Heater, Water Purifier
Laundry Washer Hookup, Electric Dryer Hookup, Gas Dryer Hookup, Inside
Exterior
Parking Features Concrete, Door-Multi, Direct Access, Driveway, Driveway Up Slope From Street, Garage, Garage Door Opener, RV Access/Parking, One Space, Garage Faces Side
Garage Spaces 3.0
Garage Description 3.0
Fence Cross Fenced, Excellent Condition, Good Condition, Vinyl, Wood
Pool Gas Heat, Heated, In Ground, Pebble, Private, Tile
Community Features Biking, Curbs, Golf, Hiking, Rural, Street Lights
Amenities Available Management, Other
View Y/N No
View None
Roof Type Concrete,Flat Tile
Accessibility No Stairs, Accessible Hallway(s)
Porch Concrete
Attached Garage Yes
Total Parking Spaces 4
Private Pool Yes
Building
Lot Description 0-1 Unit/Acre, Lawn, Landscaped, Level, Rectangular Lot
Dwelling Type House
Story 1
Entry Level One
Foundation Slab
Sewer Public Sewer
Water Public
Level or Stories One
Additional Building Outbuilding, Shed(s)
New Construction No
Construction Status Termite Clearance
Schools
School District Santa Maria Joint Union
Others
HOA Name DEERFIELD
Senior Community No
Tax ID 111490033
Acceptable Financing Submit
Listing Terms Submit
Special Listing Condition Standard






