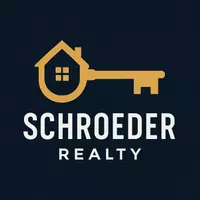13044 Smith RD Phelan, CA 92371
4 Beds
2 Baths
1,674 SqFt
UPDATED:
Key Details
Property Type Single Family Home
Sub Type Single Family Residence
Listing Status Active
Purchase Type For Sale
Square Footage 1,674 sqft
Price per Sqft $274
MLS Listing ID HD25127297
Bedrooms 4
Full Baths 2
Construction Status Turnkey
HOA Y/N No
Year Built 1990
Lot Size 2.060 Acres
Property Sub-Type Single Family Residence
Property Description
Move right in—everything is ready for you! This beautifully maintained home offers a warm and inviting atmosphere with its 2-tone paint, elegant travertine tile throughout, a cozy living room with vaulted ceiling and a charming brick fireplace with hearth and mantel. The spacious kitchen boasts custom countertops, a breakfast bar, and sleek stainless steel appliances. Enjoy the convenience of a large, separate laundry room. Home features custom shutters throughout. The 2.06-acre level property is fully fenced and cross-fenced with five double-wide gates, a horse shelter, a covered porch and patio that offers breathtaking views of the mountains and desert. There's so much more to see-- make this dream mini-ranch yours!
Location
State CA
County San Bernardino
Area Phel - Phelan
Zoning PH/RL
Rooms
Other Rooms Barn(s), Outbuilding
Main Level Bedrooms 4
Interior
Interior Features Breakfast Bar, Ceiling Fan(s), Cathedral Ceiling(s), Separate/Formal Dining Room, All Bedrooms Down, Bedroom on Main Level, Main Level Primary, Utility Room
Heating Central, Forced Air, Fireplace(s), Heat Pump, Pellet Stove
Cooling Central Air
Fireplaces Type Living Room
Fireplace Yes
Appliance Dishwasher, Free-Standing Range, Disposal, Propane Cooktop, Propane Oven, Propane Range, Propane Water Heater
Laundry Washer Hookup, Laundry Room, Propane Dryer Hookup
Exterior
Parking Features Concrete, Door-Multi, Direct Access, Driveway, Garage Faces Front, Garage
Garage Spaces 2.0
Garage Description 2.0
Fence Chain Link
Pool None
Community Features Rural
Utilities Available Electricity Connected, Propane, Phone Connected, Sewer Not Available, Water Connected
View Y/N Yes
View Desert, Mountain(s)
Roof Type Concrete
Accessibility No Stairs, Parking
Porch Covered, Front Porch
Attached Garage Yes
Total Parking Spaces 6
Private Pool No
Building
Lot Description 0-1 Unit/Acre
Dwelling Type House
Story 1
Entry Level One
Foundation Slab
Sewer Septic Tank
Water Public
Architectural Style Ranch
Level or Stories One
Additional Building Barn(s), Outbuilding
New Construction No
Construction Status Turnkey
Schools
School District Snowline Joint Unified
Others
Senior Community No
Tax ID 3098441200000
Acceptable Financing Cash, Cash to New Loan, Conventional, 1031 Exchange, FHA 203(b), FHA, Submit, VA Loan
Listing Terms Cash, Cash to New Loan, Conventional, 1031 Exchange, FHA 203(b), FHA, Submit, VA Loan
Special Listing Condition Standard






