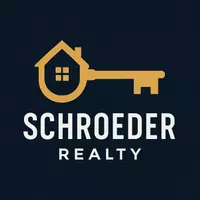1189 Canyon Glen RD Chino Hills, CA 91709
5 Beds
6 Baths
4,226 SqFt
UPDATED:
Key Details
Property Type Single Family Home
Sub Type Single Family Residence
Listing Status Active
Purchase Type For Sale
Square Footage 4,226 sqft
Price per Sqft $376
MLS Listing ID CV25128356
Bedrooms 5
Full Baths 5
Half Baths 1
Condo Fees $500
HOA Fees $500/mo
HOA Y/N Yes
Year Built 2020
Lot Size 0.401 Acres
Property Sub-Type Single Family Residence
Property Description
As you step inside, you're greeted by soaring ceilings, an abundance of natural light, and a seamless open-concept layout. The remodeled kitchen features granite countertops, stainless steel appliances, and plenty of cabinet space, flowing effortlessly into the living and dining areas—ideal for entertaining or relaxing in style.
The spacious primary suite includes a luxurious ensuite bathroom with dual vanities and a walk-in closet. Additional bedrooms provide flexibility for family, guests, or home office needs. The backyard offers a private, low-maintenance space perfect for outdoor dining or quiet enjoyment.
Situated in a peaceful, well-maintained community with top-rated schools, parks, shopping centers, and easy freeway access just minutes away, this home truly delivers the best of Chino Hills living. With low HOA and pride of ownership throughout, this is a rare opportunity you don't want to miss.
Schedule your private tour today!
Location
State CA
County San Bernardino
Area 682 - Chino Hills
Rooms
Main Level Bedrooms 1
Interior
Heating Central
Cooling Central Air
Fireplaces Type Living Room
Fireplace Yes
Laundry Inside, Laundry Room
Exterior
Garage Spaces 3.0
Garage Description 3.0
Pool Association
Community Features Biking, Park
Amenities Available Pool
View Y/N Yes
View Peek-A-Boo
Attached Garage Yes
Total Parking Spaces 3
Private Pool No
Building
Lot Description 0-1 Unit/Acre
Dwelling Type House
Story 2
Entry Level Two
Sewer Public Sewer
Water Public
Level or Stories Two
New Construction No
Schools
School District Chino Valley Unified
Others
HOA Name tbd
Senior Community No
Tax ID 1000122010000
Acceptable Financing Cash, Cash to Existing Loan, Cash to New Loan
Listing Terms Cash, Cash to Existing Loan, Cash to New Loan
Special Listing Condition Notice Of Default






